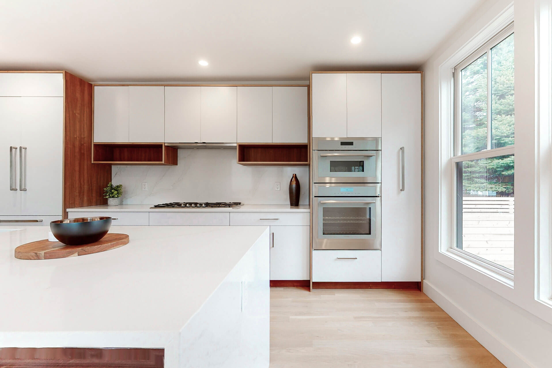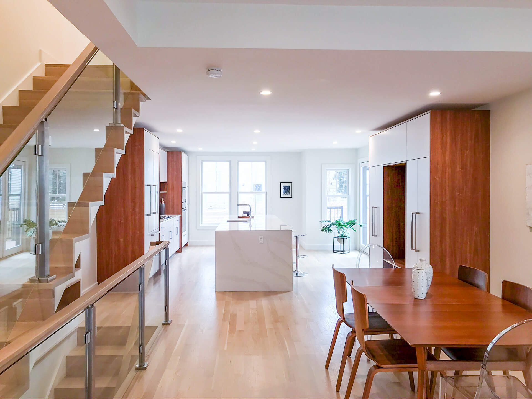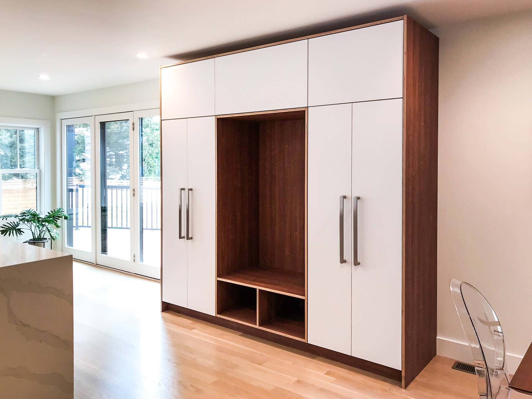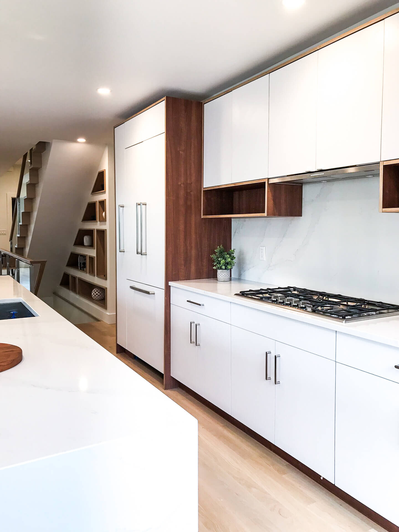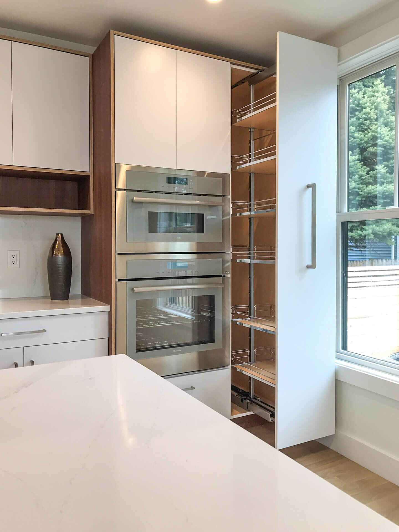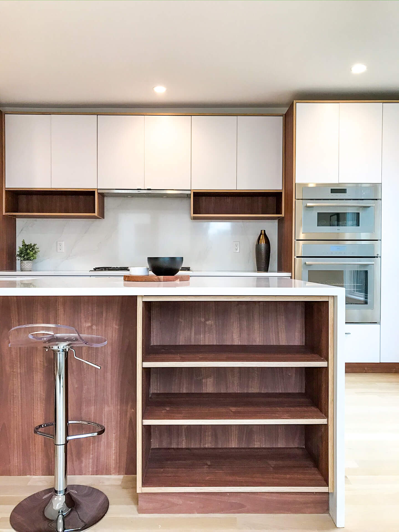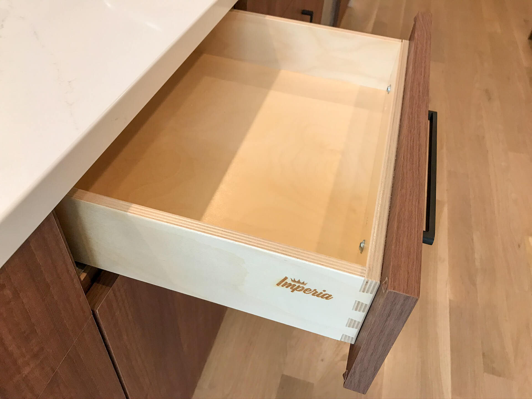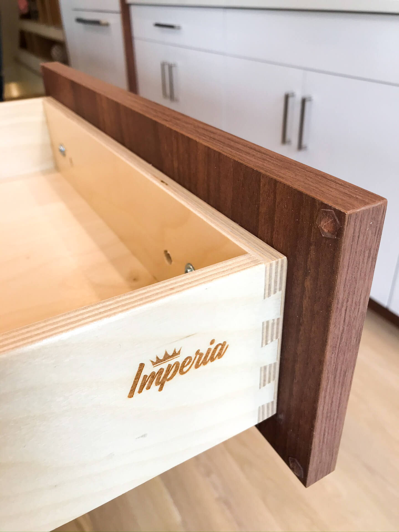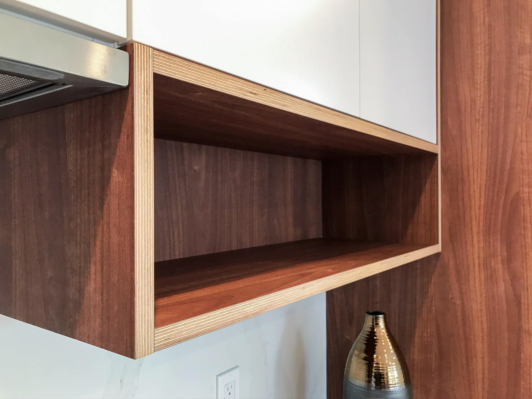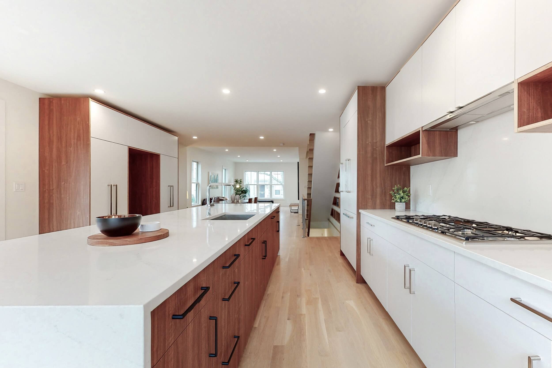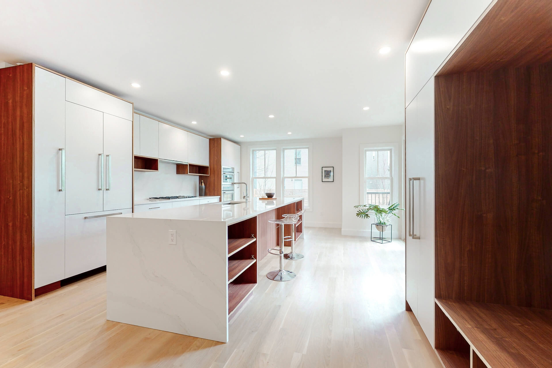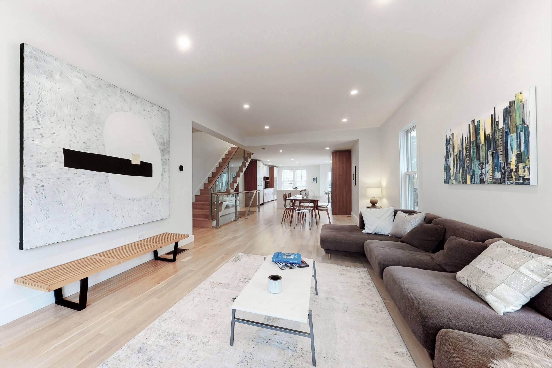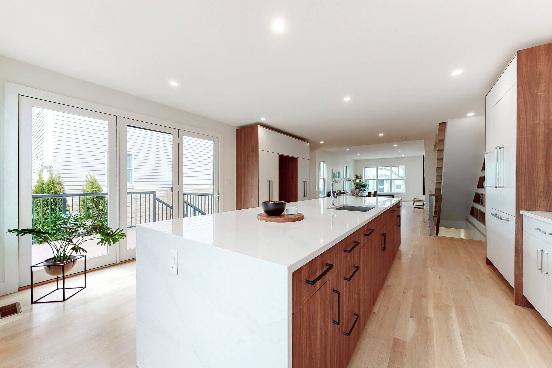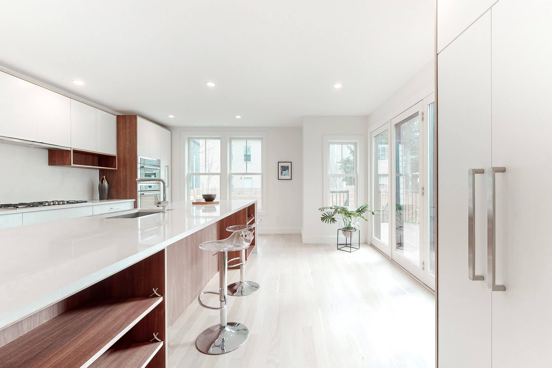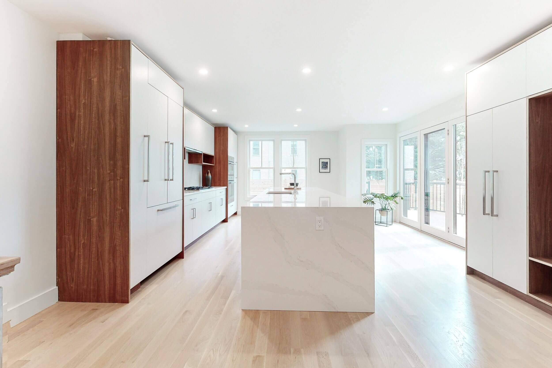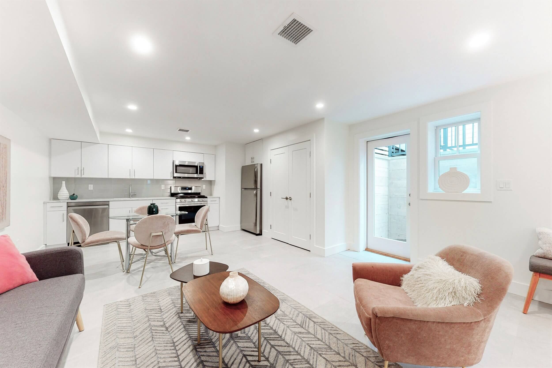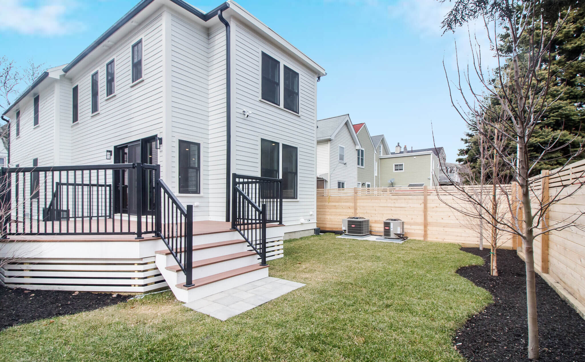"A beautiful piece of design" - The kitchen as furniture.
Door : Designer - Laminate
Material : Formica
Color: Brite White, Macchiato Walnut Naturelle
Date: 2020
Location : Cambridge, MA
Architect: Runcible Studios, Alison Hammer
Builder/Developer: ZRE Development
An interview with Architect Alison Hammer
Q: Hey Alison! So what can you tells us about this home on Union Street?
Alison: “It was a MAJOR renovation of an existing house. There were additions, deletions - pretty much every surface was throughly touched. We had a very big, long, open first floor. It wasn’t super thin, or super wide - just really, really long. We knew the layout was going to be kind of railroad style and pass through all the spaces. The ceilings were pretty low and, because of the constraints of the project, we really weren’t able to make them much higher. I really helped drive our kitchen decision toward this design because we wanted it to thread the needle between having presence and blending into the larger space.
Because the ceilings were low, we wanted it to feel a little more like furniture and a little less like cabinets, which could have drawn too much attention to the low ceiling. The fact that they’re more ‘pieces floating in space' helps take away from that low ceiling feeling and helps the entire space feel more holistic. It avoids the feeling, in away, that you’re always looking at a kitchen. You kind of feel instead that you’re looking at some beautiful piece of design.”
Q: Do you see a trend toward kitchen-as-furniture happening a lot in design, or did it just happen to suit this particular kitchen?
Alison: We definitely look to blogs, trends, and social media for inspiration and to communicate ideas to clients. From that starting point we try to examine each project for its own intrinsic potential and possibilities, and to see what new direction we can take it to create something unique, both aesthetically and functionally. Sometimes that even means playing with and building on an idea from a previous project. For example, we’ve done white and walnut previously, but the striking exposed plywood edge here was a first for us, and the effort to make this particular kitchen look more like furniture with the separation from the ceiling and the full plywood and walnut wrapping was a solution tailored to the needs of this specific space."
Q: You were initially considering a bolder color scheme, right?
Alison: Yes, we initially envisioned contrasting the walnut pieces with a greenish, grayish, blueish color - a lovely color that I didn’t quite have a name for. However, as the project evolved, the team thought that the clean simplicity of white might be more appealing to a broader range of potential buyers, and that was what we ended up selecting. Ultimately, seeing how great the kitchen turned out, I think that going with white was 100% the right move for this project…but hopefully green-gray-blue will make an appearance in a future collaboration soon!
Q: What was the biggest design challenge?
Alison: “The biggest design challenge was to bring out this plywood end detail in a way that was going to be feasible both in terms of box construction and economics while preserving the design intent. It was a little bit of a puzzle - we scaled it back, we added some more in, it was a little bit of back and forth. We were able to come to a good middle ground where we still captured the design intention but it wasn’t, like, a half-million-dollar kitchen. That’s another reason that it’s so great to work with Sergei. Not only does he have the technical expertise, he also has a solid design background that makes it easy to have conversations with him about design elements. I trust his aesthetic judgement and opinion as well as all of this technical expertise.
Q: Do you have a favorite part you’re most proud of?
Alison: Oh, I think the kitchen turned out awesome!” It was the star of the show. Part of it was the cabinets itself. We also created a great setting for them by brining in a bunch of new windows and some big doors that connected right out to the porch - that turned out really nice and I’m sure it appealed to buyers in terms of design, the light, the function, and the indoor-outdoor living. These were all big selling points when the house went on to market.
⠀⠀⠀⠀⠀⠀
And obviously it worked, because the house sold for full price within three days of being listed!⠀⠀⠀
Q: What can you tell us about the downstairs kitchen?
Alison: “That was really more of a functional kitchen. The goal was the make it flexible so it could adapt to a lot of different uses in a tiny little area. The basement in designed to possibly be used as an accessory dwelling unit - whether that’s an in-law, au pair, Airbnb, whatever. We also know there’s a huge chance it will just be used as a family room - So we didn’t want the kitchen to be too ‘kitchen-y.’ We wanted it to also feel like a bar, or an extra serving area downstairs.
So that was the goal there - without breaking the bank, make it function perfectly well as a kitchen without feeling too kitchen-y.
Q : What was your experience working with Purekitchen-Imperia on this project?
A: It’s just really easy working with you and it’s always a smooth process. We have great back-and-forth with Sergei and the in-house design team at Purekitchen-Imperia. Whether it is coming up with solutions to tricky fabrications, attention to detail, or value engineering, the Purekitchen-Imperia team has the technical expertise and design chops to help us find the right solution. And, most importantly, the communication is great, both in terms of the PKI team staying on top of the day-to-day and being able to communicate complex concepts with just the right balance of technical and accessible language.
Q: How did you come to work with us?
A: I first came into contact with the team at Purekitchen-Imperia through a friend and colleague of mine, Shuji Suzumori, of Suzumori Architecture. He had worked with @sergeihasegawa and the rest of the team on a set of kitchens in Brooklyn. Shuji and I went to grad school together at MIT a hundred years ago and when we started working on projects together he recommended you guys. We have collaborated with Suzumori Architecture on five recent kitchens using Purekitchen-Imperia:
• 291 Windsor Street
• 170 Erie Street #1
• 170 Erie Street #2
We’ve been really happy working with you guys. We’re always getting a really compelling product for a great price. These projects were all for developers in Cambridge who were looking to make a big splash and do something really striking and modern that suits the high-end market for developer-built projects here. To do that, you need to be able to thread the needle between product, bells & whistles, costs, look, and process. Purekitchen-Imperia has been able to help us hit the mark for lots of projects, for multiple different clients.

